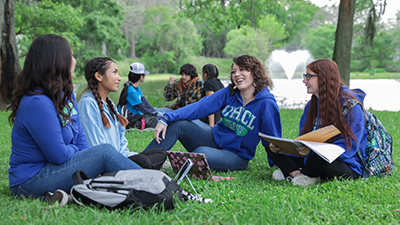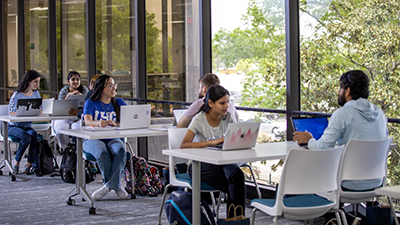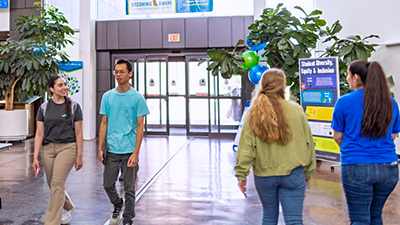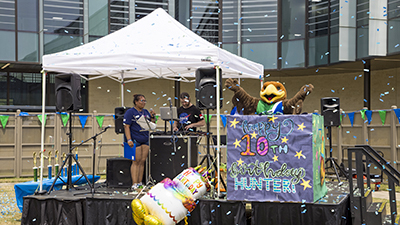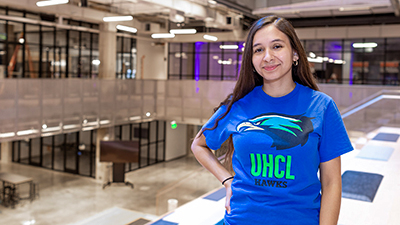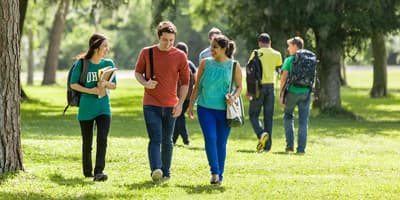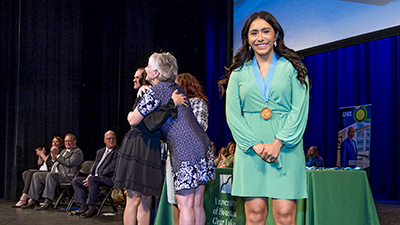- Future Students
- How to Apply
- Visit UHCL
- Admitted Students
- Tuition, Costs and Aid
- Degrees and Programs
- Contact Admissions
- Current Students
- Class Schedule
- Academic Calendar
- Advising
- Events
- Library
- Academic Resources and Support
- Student Services and Resources
- Alumni
- Lifetime Membership
- Alumni Events
- Update Your information
- Awards and Recognitions
- Give to UHCL
Topping out ceremony at UHCL’s new STEM facility
October 12, 2017 | George Mattingly II

University of Houston-Clear Lake officials sign their names on the last beam to be
placed on the university’s $65.7 million STEM and Classroom Building in a “topping
out” ceremony celebrating the completion of the structural concrete-and-steel portion
of the project which began in April. Shown are interim Senior Vice President for Academic
Affairs and Provost A. Glen Houston, interim Vice President for Administration and
Finance Jean Carr, Associate Vice President for University Advancement Rhonda Thompson,
UHCL President Ira K. Blake and Associate Vice President of Facilities Ward Martaindale
who are adding their signatures to the steel beam that will support the building’s
skyway.

Carrying on a centuries-old tradition, faculty and staff and community supporters
joined crews of contractors, engineers, architects and construction workers for a
celebratory lunch under the beams of the new building’s entryway. President Blake,
center, is flanked by UHCL alumni and longtime supporters Kathy Tamer and Michael
Squyres, who are also co-chair and chair of the College of Science and Engineering
Dean's Advisory Board, respectively.

Tellepsen Builders, the general contractor on the project, hosted the event. Shown
with Martaindale and Blake is Project Executive Sam Hopkins. Set to open in the fall
of 2018, the 121,575 square-foot facility will feature classrooms for science, technology,
engineering and math as well as 15 teaching labs for mechanical engineering, physics,
chemistry, geology, industrial hygiene and environmental safety. Also included are
faculty offices and 13 faculty research labs. Other rooms are being built for mechanical
engineering projects, computer-aided drafting and 3-D printing. Also planned is an
astronomy observation deck, a 30-seat computer lab and a 100-seat tiered lecture hall.
